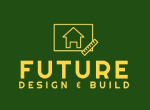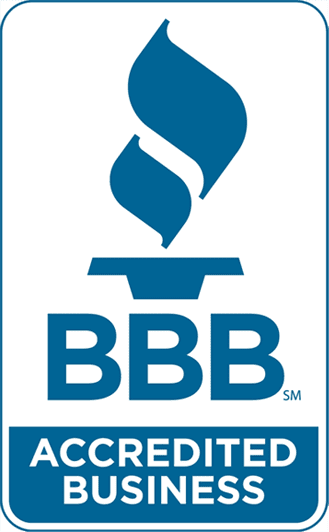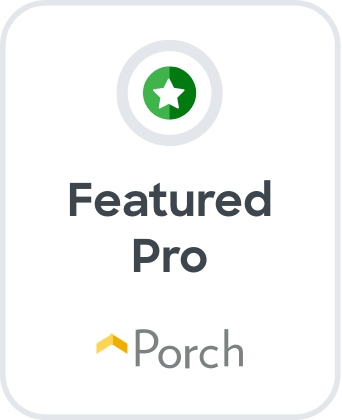Home Additions That Anticipate the Future
In May 2016, the concept of transforming a playroom into a master suite or a home office into a private suite for in-laws was introduced as part of a “plan ahead” approach that can significantly increase the value of a home addition. By considering future needs during the planning stage, a home addition not only provides extra space for current requirements but also allows for easy adaptation as lifestyles and family needs evolve over time. It is crucial to prioritize forward-thinking when undertaking any remodeling project, particularly when it involves adding new space to a home. Our team can collaborate with you to create a visually appealing and functional living area that meets your current needs while incorporating the flexibility to accommodate future changes. The advantage of planning ahead is that subsequent remodeling efforts will be more cost-effective due to the preexisting features included in the original home addition. Here are three inspiring “plan ahead” ideas that can serve as starting points for your own home addition exploration.
Home Addition Idea #1: From Family Space to Empty Nest
A spacious first-floor playroom provides a safe indoor area for quality family time when children are young. When planning ahead, ensure the playroom design incorporates sufficient storage for toys and durable, easy-to-clean floors and walls. As your children outgrow the playroom, it can be seamlessly transformed into a sought-after feature: a first-floor master suite. By considering storage needs for both toys and future clothing, as well as allowing space for a future luxurious full bath, you can facilitate a smooth transition from the playroom to the master suite. Effective communication with professionals is key to realizing this vision.
Home Addition Idea #2: From Home Office to In-law Suite
If you require additional space for a home office, design it with a separate entrance and compliance with tax-deduction requirements for “exclusive use.” By incorporating features that promote safety and independence, such as lever-style handles, hard-surface flooring, and an accessible bathroom, the home office can later serve as an ideal in-law suite. By adding luxurious touches like built-in cabinetry, a fireplace, or a vaulted ceiling, the office can exude an impressive ambiance today while preparing for its future role as an in-law suite.
Home Addition Idea #3: From Study to Fitness
While an extra bedroom and bathroom may be initially desired for children, planning ahead can allow for the transformation of this space into a home gym once the kids have moved out. By discussing your long-term goals, professionals can design the immediate bedroom and bathroom to meet current needs while incorporating features that will seamlessly convert the space into a personal fitness club in the future. By considering your future requirements, you can ensure that the functionality you desire is built into today’s addition. To explore the benefits of a “plan ahead” approach and how it can enhance your living space while providing long-term cost savings, please reach out to us for further assistance.







